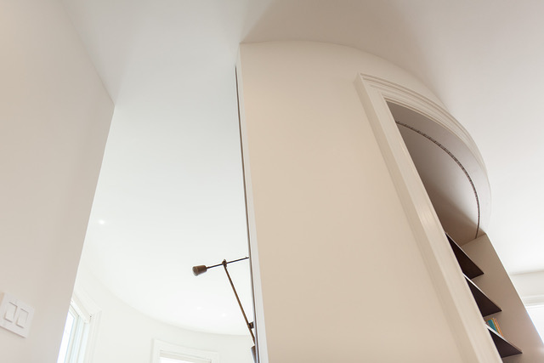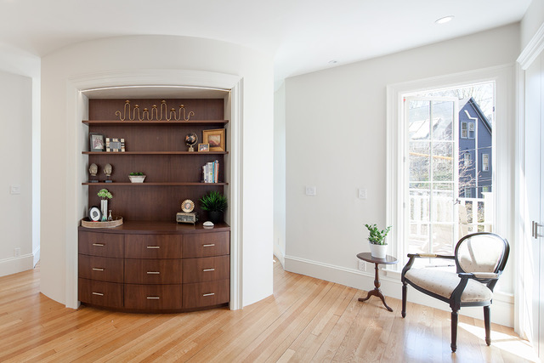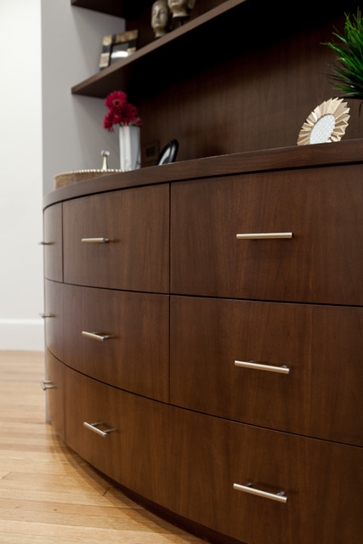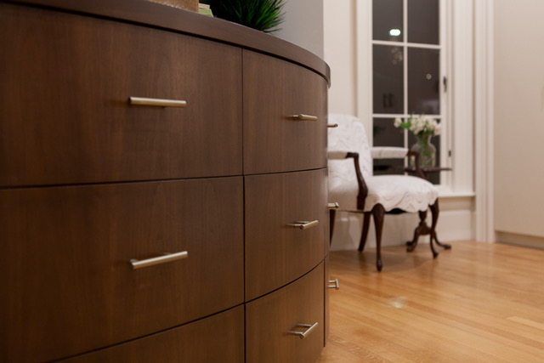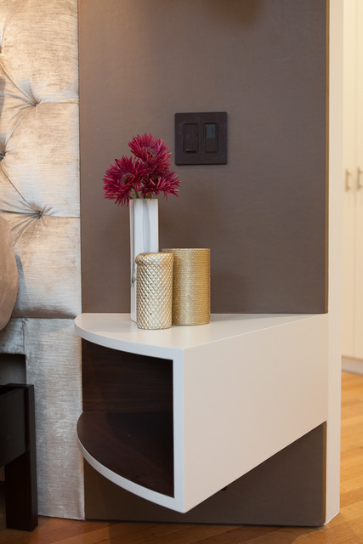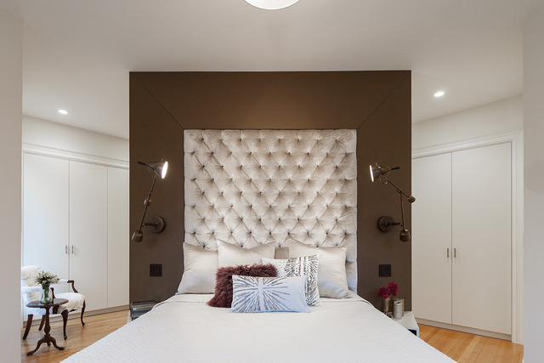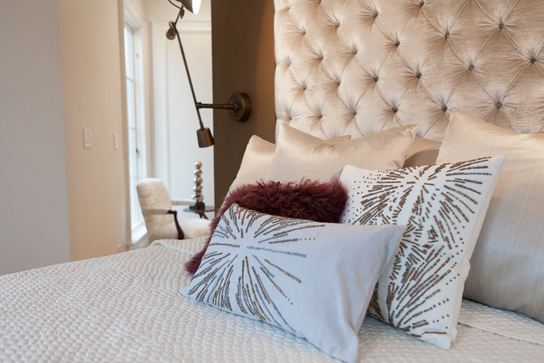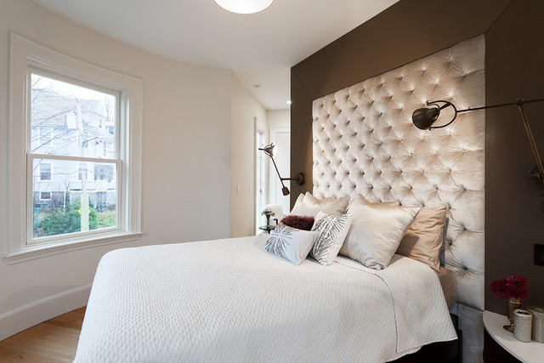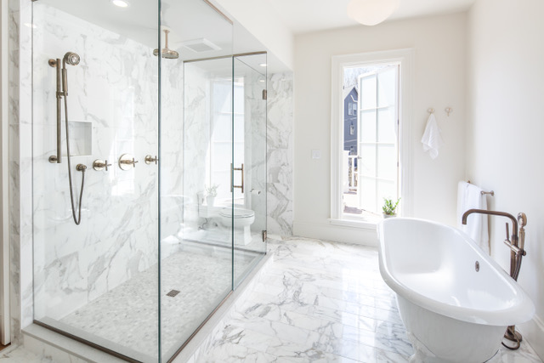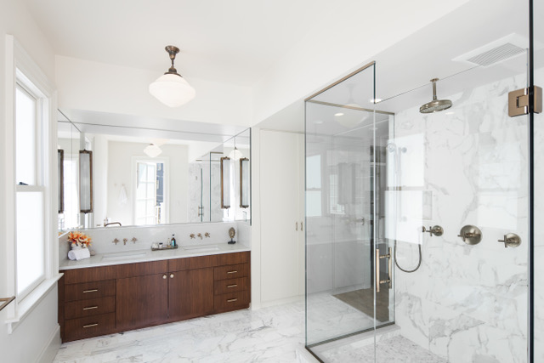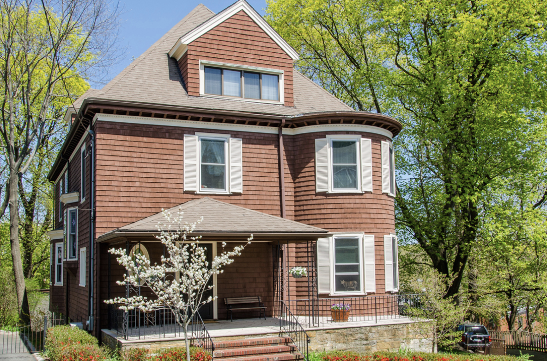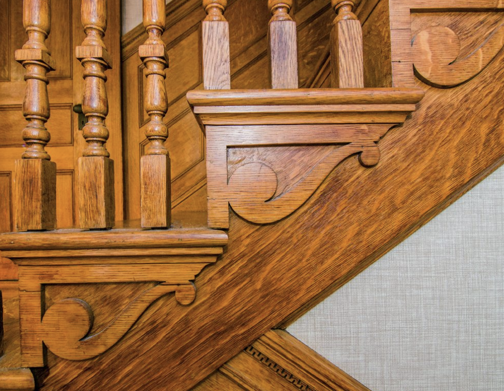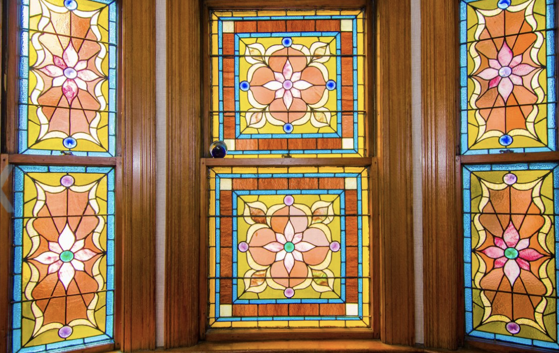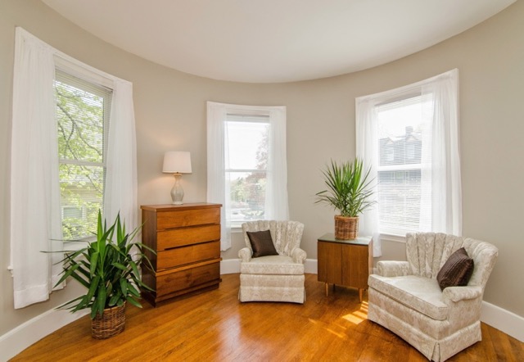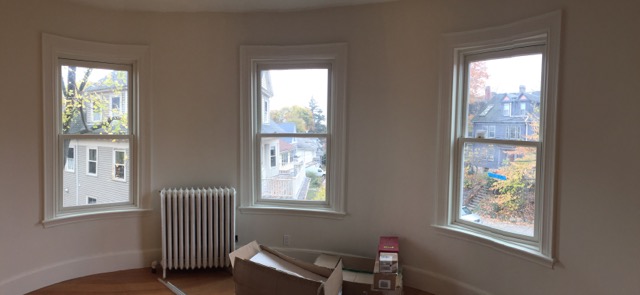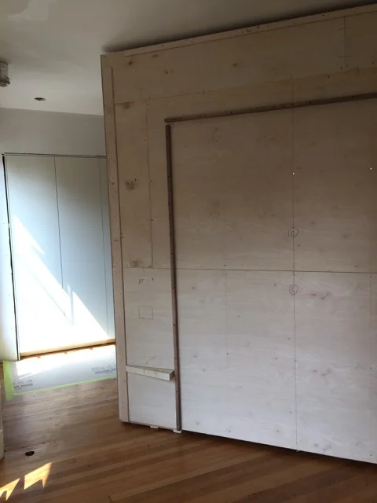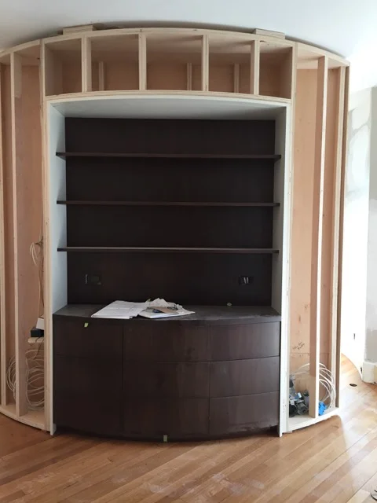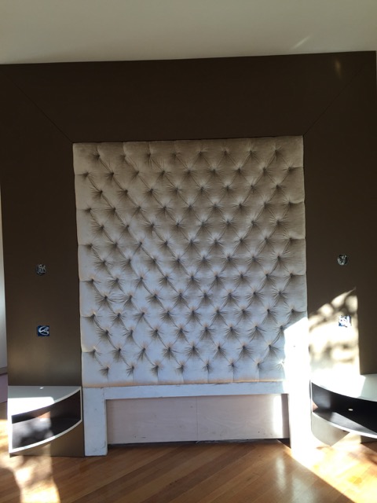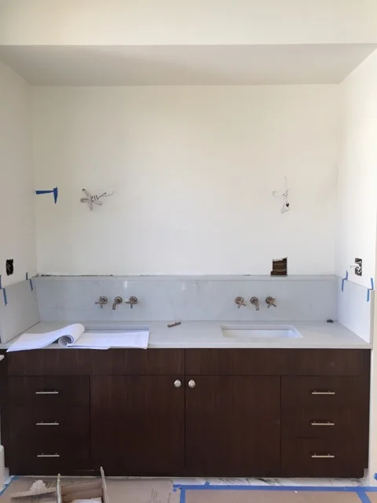There are few things as exciting as your clients finding a “diamond in the rough” on the market. Which was exactly the case when our clients approached us with this 4,000 square foot, 8-bedroom Victorian on an extremely private street in Jamaica Plain. It had been overlooked by potential buyers, as the exterior was not exceptionally inviting, but after our first site visit, we were sold. The inside of the home offered an abundance of incredible turn-of-the-century details and charm, and was filled to the brim with potential:
After they closed on the property, the clients came to use with a vision of restoring the integrity of this Victorian, while transforming it to possess all the modern amenities that one looks for in a home. This included gutting the kitchen, dining room, powder room, and creating the modern Master Suite. Which, by today’s standard, means a bedroom, walk-in closet, and a master bath featuring a soaking tub, shower, and double vanity. Our challenge in doing that was two-fold. The first issue being that the existing master was quite small, and lacked an ensuite bath. The second being that it was very uniquely shaped due to its position within the rounded turret of the home.
(All Photos Above Provided to Boston Magazine via Cervone Deegan + Associates.)
In collaboration with Isamu Kanda of I-Kanda Architects, we agreed to celebrate the spherical shape of the room - versus ignoring it. This also allowed us to utilize only two of the five bedrooms on that floor for a luxurious Master Suite, where the alternative would have required the use of three of the bedrooms, which seemed illogical.
To complement the unique curve shape of the room, we completed the circle by designing a floor-to-ceiling Demilune shaped room divider. This served as the new focal point of the room and created the perfect organic division of space between the Master closet + bedroom. This divider is multi-functional, as one side is a custom floor to ceiling headboard - the other boasts a curved dresser + shelving. The headboard also features floating side tables to conserve floor space.
IN PROCESS:
The end result? Two very happy clients and one of our most unique Master suites!
AFTER:
